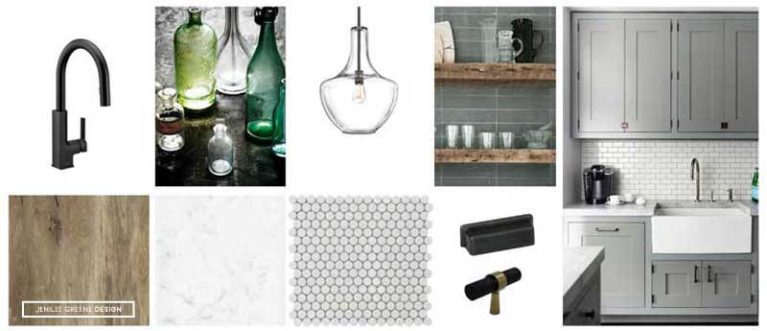Because I think many of you can relate to this one, I wanted to share the process behind a kitchen remodel I worked on over the course of TWO YEARS (not kidding!) for some dear friends in DC. These clients were questioning how long they wanted to stay in their current home and as a result, were unsure about investing in a kitchen renovation or remodel of any kind. Here are the before pics.
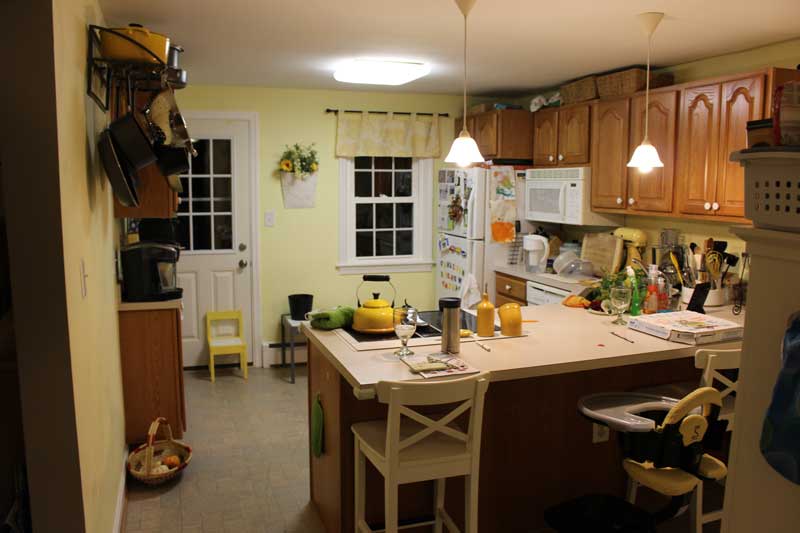
Check out that 12″ deep coffee station on the left. Also, the refrigerator hits the window sill when you open it!
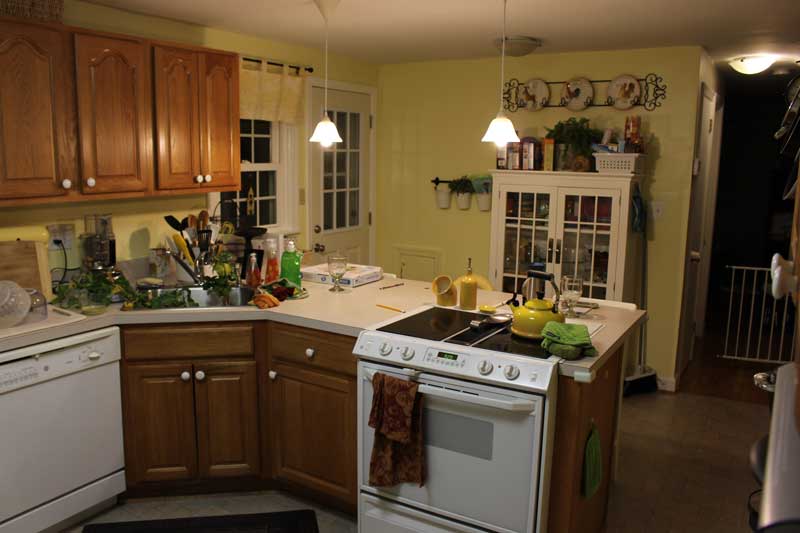
That corner sink makes loading the dishwasher very tricky!
Aside from the obvious finish and lighting updates that were needed, this was probably one of the worst kitchen layouts I’ve ever laid eyes on. I’m not even mad, I’m just impressed. I honestly don’t know how my clients were able to put up with it for so long! Don’t even think about backing up while you’re doing dishes and the dishwasher is open! It’s hazardous. Needless to say, I couldn’t have been more excited to give them a highly functional layout that afforded multiple people to work efficiently in the same space.
I presented a few different layout options ranging from low-key to major on the renovation scale. In option 1, we’re working with the existing walls, doors and window locations, but creating a more efficient flow that makes the kitchen feel larger while providing more usable storage. They requested an option that integrates a desk or workspace for their kids.
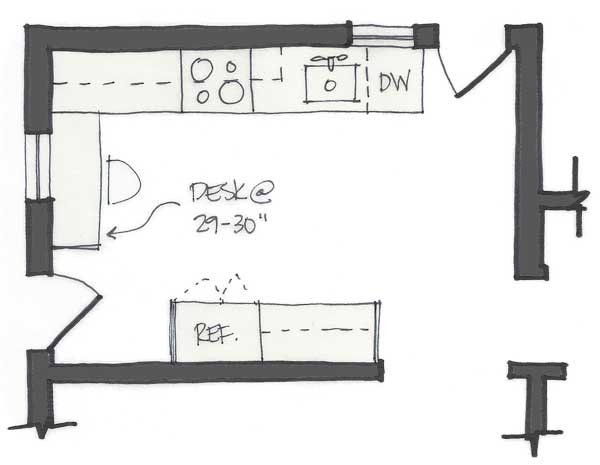
OPTION 1
In option 2, we have a peninsula because my clients really loved having some sort of seating in the kitchen.
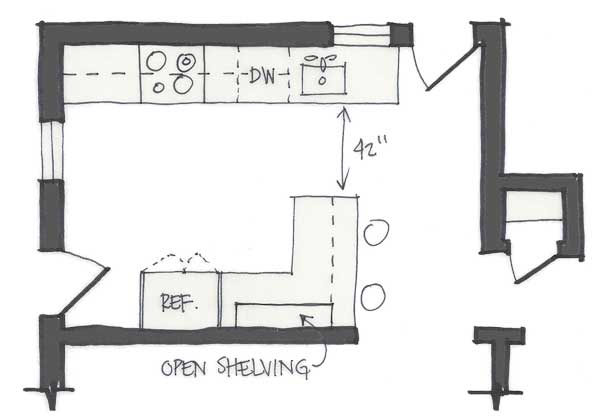
OPTION 2
Option 3 is spacious and establishes a nice symmetry with the range on that bottom wall.
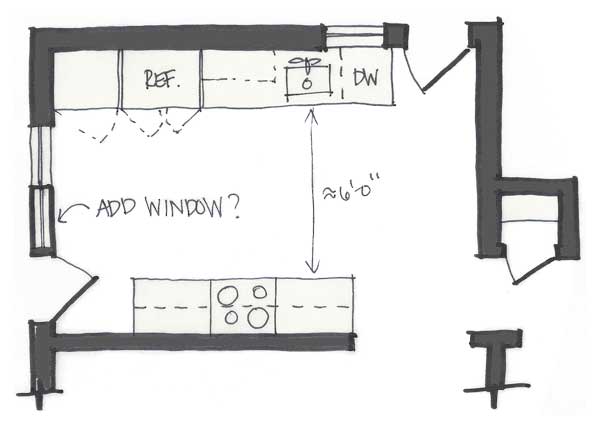
OPTION 3
They didn’t ask for the “extreme makeover” option below, but I couldn’t help myself. It’s sort of my job to bring to light the most ideal scenarios. This floor plan is a game changer because it creates an open concept space, completely altering the way the living room and kitchen connect. By taking down the wall, they could also have an island with the counter seating they were really wanting. Since we’re going crazy, why not make that single door to the outside deck french doors, amiright?! More presence, more light, win-win.
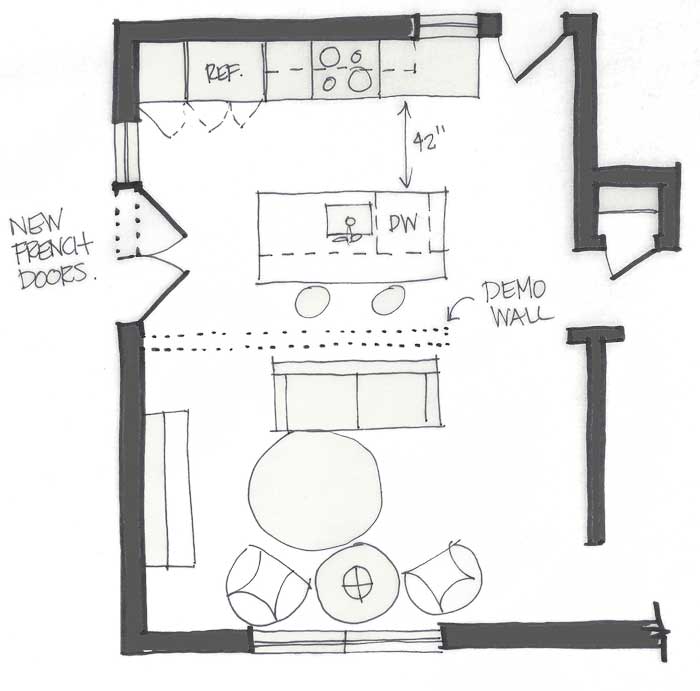
OPTION 3 ALT
In the next post, we’ll go through which layout was selected and why + construction updates! Which is your favorite layout?
SaveSave

